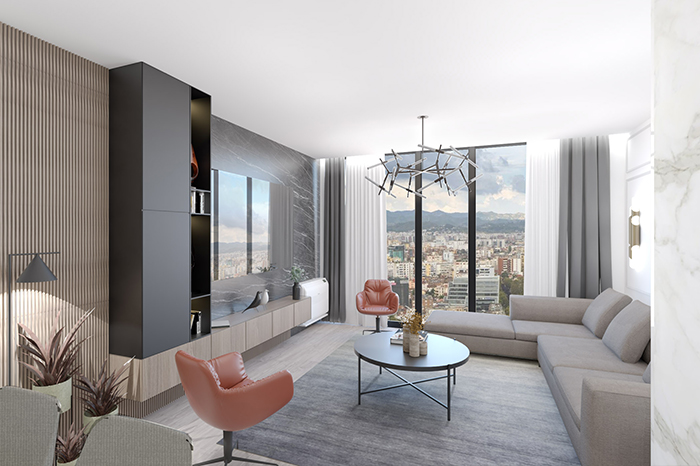Project 2619
PROJECT 2619
Type: Residential/Interior Design
Year: August, 2019
Space: 90 m2
Design: FAAS Architects
Visualization: FAAS Architects
Designed for a small family of three in order to be comfortable, modern and to give the feeling of a warming home. Modern and clean finishes with a slice of warm colors make the interior of the living and kitchen area a cozy place to be gathered. The master bedroom is a representation of the character and style of the owners in creating something unique using the full protentional of the space.
Type: Residential/Interior Design
Year: August, 2019
Space: 90 m2
Design: FAAS Architects
Visualization: FAAS Architects
Designed for a small family of three in order to be comfortable, modern and to give the feeling of a warming home. Modern and clean finishes with a slice of warm colors make the interior of the living and kitchen area a cozy place to be gathered. The master bedroom is a representation of the character and style of the owners in creating something unique using the full protentional of the space.








Scroll site



