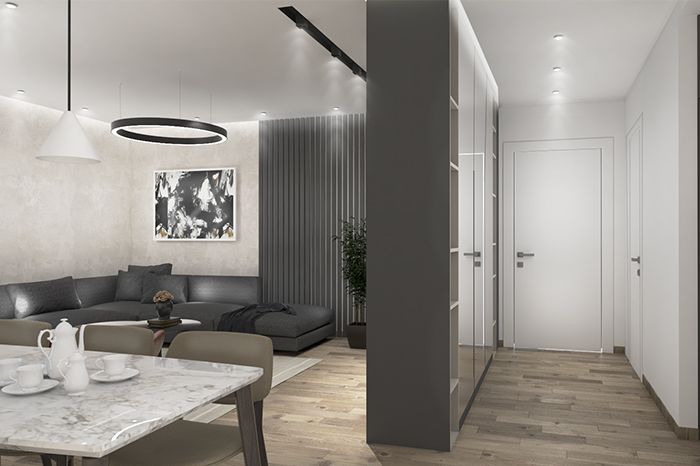Project 2019
PROJECT 2019
Type: Residential/Interior Design
Year: June, 2019
Space: 98 m2
Design: FAAS Architects
Visualization: FAAS Architects
The warm neutral pallet used in the living, dinning and kitchen area brings calm into the space. The living area makes a statement with the dark grey tv stand, where together with the wall panel it creates a continuity till it meets the grey texture of the sofa. The master bedroom is represented best by the calm shade of green furniture’s mainly used in the walking closet, ending with a large window at the end. Master bedroom is a relaxing space and feel like an oasis. The luxury of this apartment is the harmony of natural textures and finely selected details.
Type: Residential/Interior Design
Year: June, 2019
Space: 98 m2
Design: FAAS Architects
Visualization: FAAS Architects
The warm neutral pallet used in the living, dinning and kitchen area brings calm into the space. The living area makes a statement with the dark grey tv stand, where together with the wall panel it creates a continuity till it meets the grey texture of the sofa. The master bedroom is represented best by the calm shade of green furniture’s mainly used in the walking closet, ending with a large window at the end. Master bedroom is a relaxing space and feel like an oasis. The luxury of this apartment is the harmony of natural textures and finely selected details.






Scroll site



